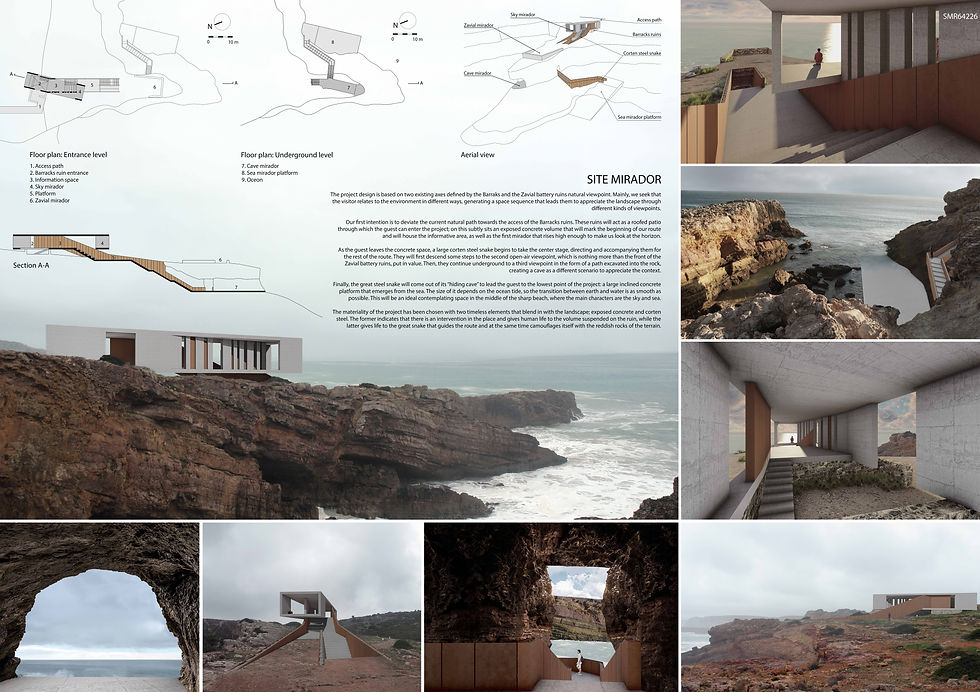



Concurso Site Mirador
The project design is based on two existing axes defined by the Barracks and the Zavial battery ruins natural viewpoint. Mainly, we seek that the visitor relates to the environment in different ways, generating a space sequence that leads them to appreciate the landscape through different kinds of viewpoints.
Our first intention is to deviate the current natural path towards the access of the Barracks ruins. These ruins will act as a roofed patio through which the guest can enter the project; on this subtly sits an exposed concrete volume that will mark the beginning of our route and will house the informative area, as well as the first mirador that rises high enough to make us look at the horizon.
As the guest leaves the concrete space, a large corten steel snake begins to take the center stage, directing and accompanying them for the rest of the route. They will first descend some steps to the second open-air viewpoint, which is nothing more than the front of the Zavial battery ruins, put in value. Then, they continue underground to a third viewpoint in the form of a path excavated into the rock,
creating a cave as a different scenario to appreciate the context.
Finally, the great steel snake will come out of its “hiding cave” to lead the guest to the lowest point of the project: a large inclined concrete platform that emerges from the sea. The size of it depends on the ocean tide, so the transition between earth and water is as smooth as possible. This will be an ideal contemplating space in the middle of the sharp beach, where the main characters are the sky and sea.
The materiality of the project has been chosen with two timeless elements that blend in with the landscape; exposed concrete and corten steel. The former indicates that there is an intervention in the place and gives human life to the volume suspended on the ruin, while the latter gives life to the great snake that guides the route and at the same time camouflages itself with the reddish rocks of the terrain.
QUÉ
Mirador
DÓNDE
Portugal
CUÁNDO
2020
ÁREA
550 m2
